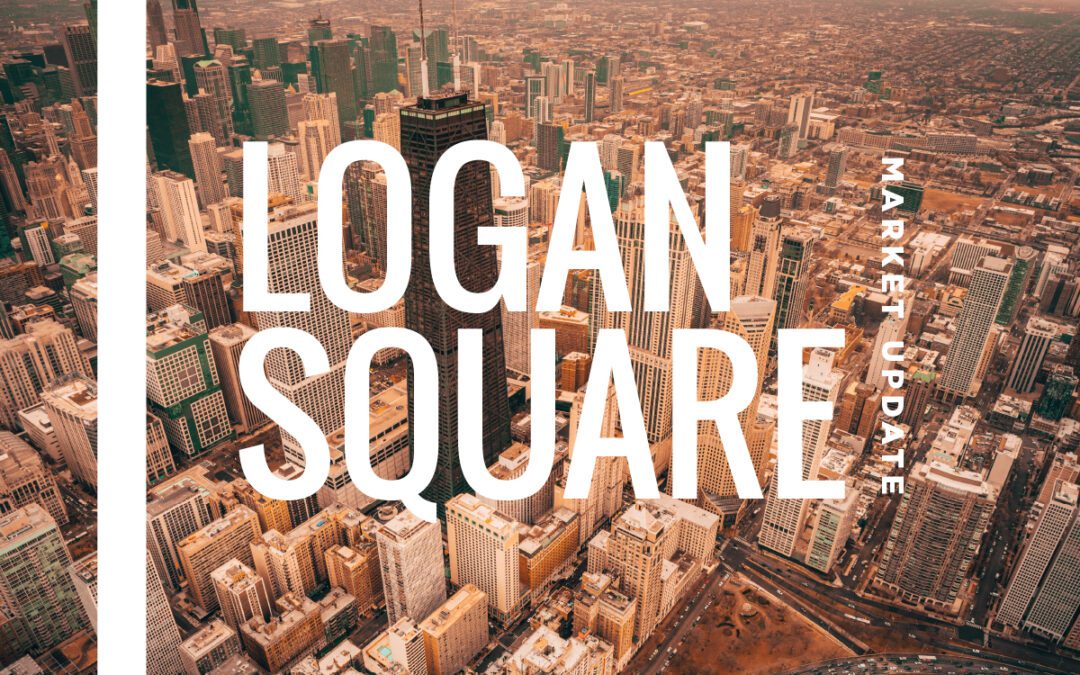
by Steven Kowalski | Mar 16, 2022 | ChicagoAF, Market Update, Real Estate News
Everybody has been asking me when and if I think the market is going to cool down and reality is that all evidence suggests it’s going to be a while. What this means is that sellers are able to command top dollar for their homes. With inventory at record lows,...


