

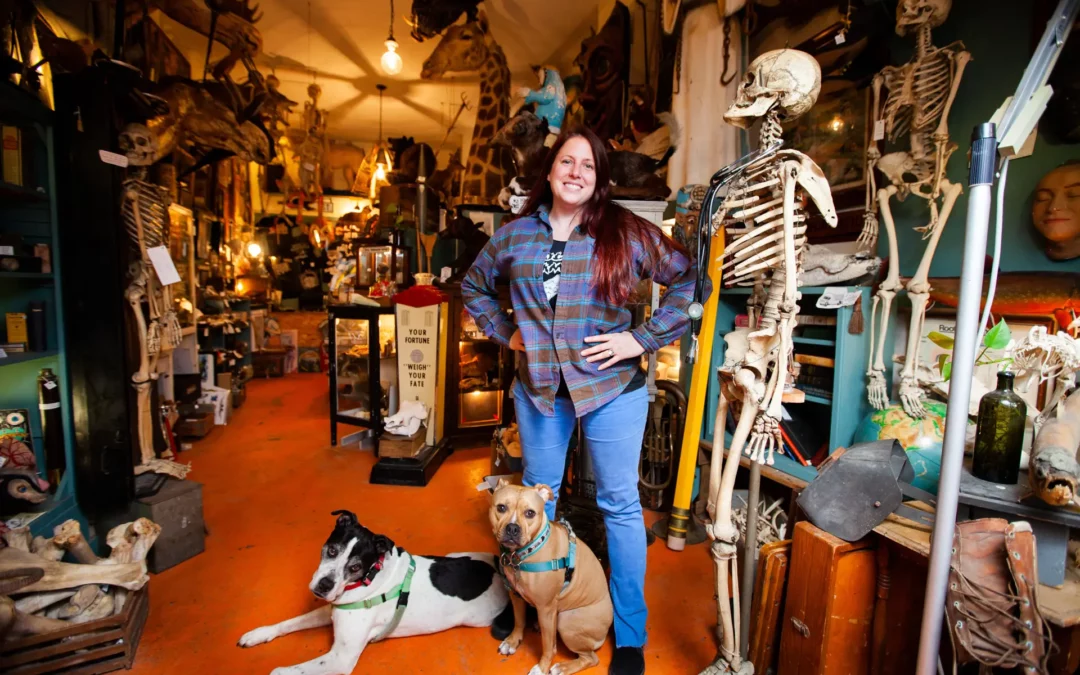
Keep Andersonville Weird: A Sit Down with Skye Rust of Woolly Mammoth
by ChicagoAF | Feb 13, 2023 | Business Spotlight, ChicagoAF
Love is a strange and beautiful thing – and with Valentine’s Day right around the corner – what better way to celebrate than with something strange and beautiful from Andersonville’s legendary Woolly Mammoth. From unique taxidermy and meticulously preserved specimens,...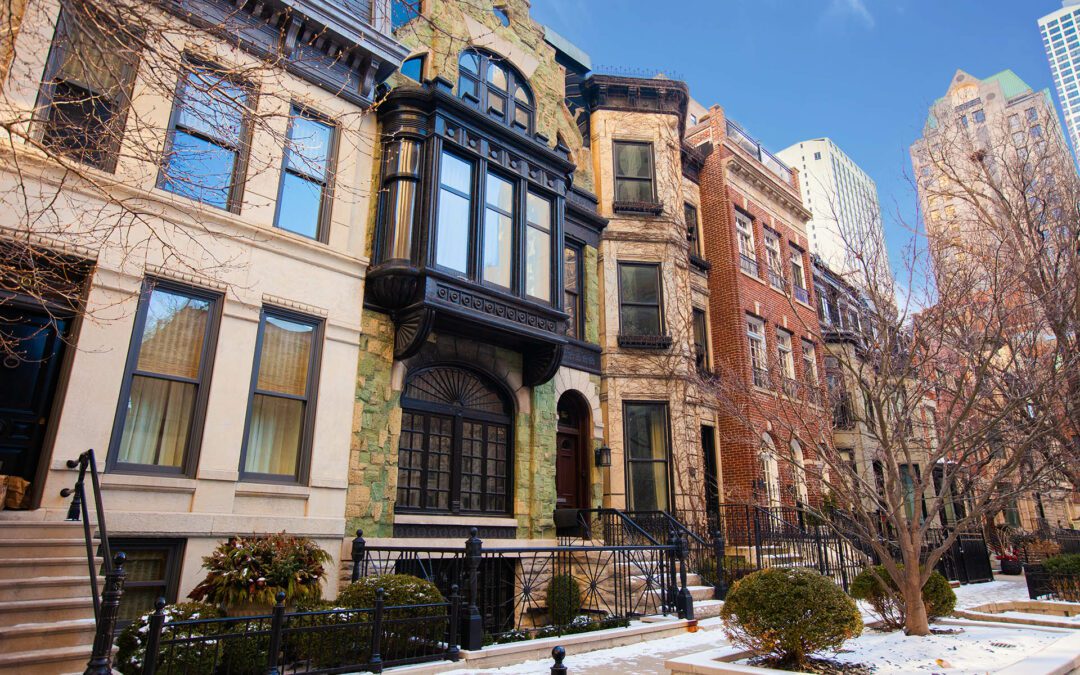
Predictions for the Chicago Real Estate Market in 2023
by ChicagoAF | Jan 11, 2023 | ChicagoAF, Real Estate Information
The scorching hot market seen these past couple years is finally showing signs of slowing down as the interest rate hikes enacted by the Federal Reserve bare their consequence. The biggest question I’m seeing from buyers today is whether they should wait for a...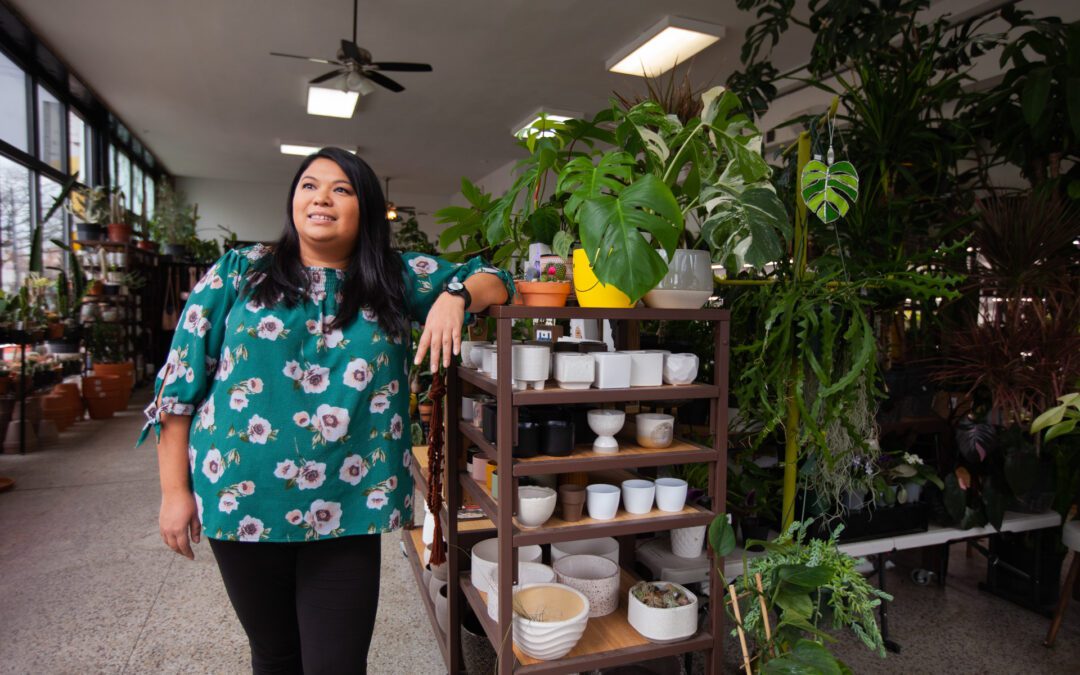
Homegrown Success: A Sit Down with Ann Vo from Sunnyside Plants
by ChicagoAF | Dec 12, 2022 | Business Spotlight, ChicagoAF
With the holidays coming up, allow me to share what I consider to be one of the best holiday gifts you can give someone: a house plant! If the last few years have taught us anything, is that the small additions to a home can make a big impact on your quality of life....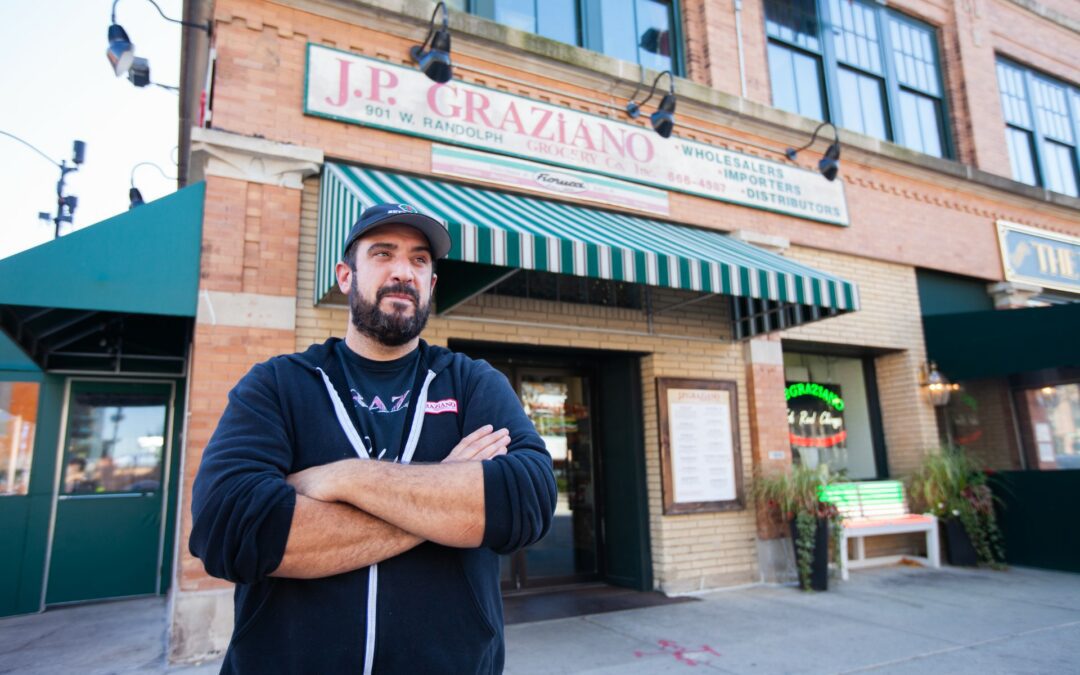
The Pride of the West Loop: A Sit Down with Jim Graziano of JP Graziano
by Steven Kowalski | Nov 1, 2022 | Business Spotlight, ChicagoAF
Located at the corner of Randolph and Peoria in the West Loop, JP Graziano represents the old Chicago way of doing things: Show up, work hard, and provide a quality product. For nearly 100 years, that simple formula has paved the way for fourth-generation owner Jim...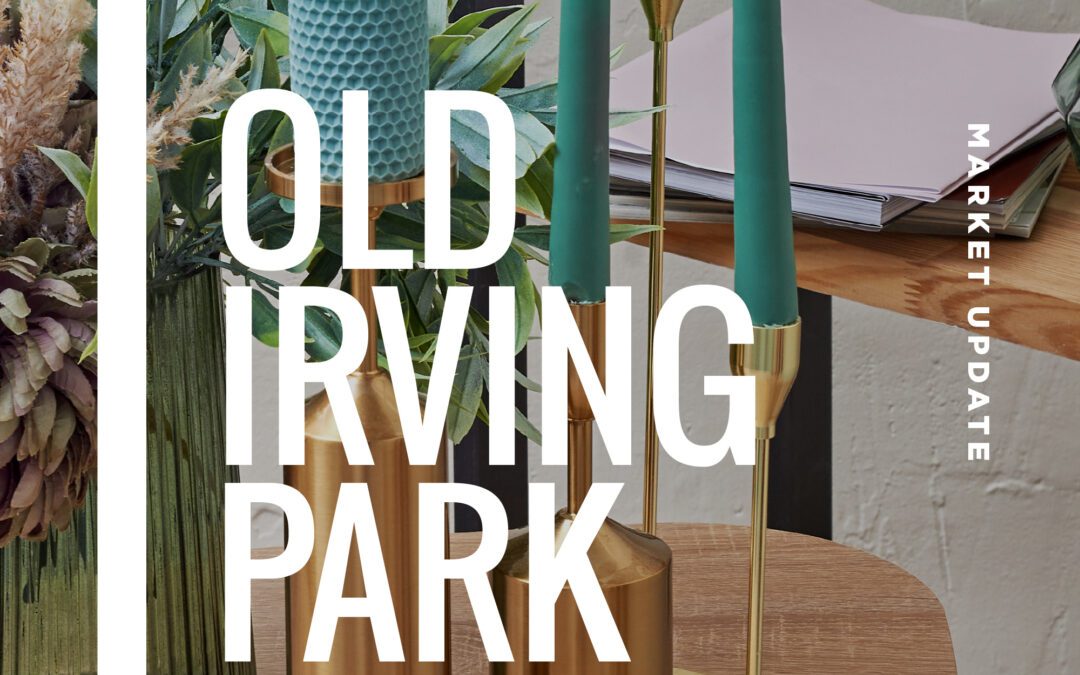
Old Irving Park Real Estate Market Update – September 2022
by Steven Kowalski | Sep 13, 2022 | ChicagoAF, Market Update, Real Estate News
Homes across Old Irving Park are selling faster and for top dollar as we exit the summer market of 2022. With rates going up and the market cooling, however, we are seeing a slight uptick in inventory. That combined with the fact that there are less buyers in the pool...STEVEN KOWALSKI
Real Estate Broker
312 420 0782Whether you're buying, selling, renting, or investing - trust the REALTOR® that understands the Chicagoland area. Contact Steve today!
 $595,000
Active
$595,000
Active
4914 S Washington Park Court Chicago, Illinois
3 Beds 4 Baths 2,800 SqFt 0.037 Acres
 $1,800,000
Active Under Contract
$1,800,000
Active Under Contract
340 E Randolph Street 2305 Chicago, Illinois
3 Beds 3 Baths 2,412 SqFt
 $715,000
Active Under Contract
$715,000
Active Under Contract
2118 W SCHILLER Street CH Chicago, Illinois
1 Beds 3 Baths 1,800 SqFt
 $759,900
Active Under Contract
$759,900
Active Under Contract
1513 W Highland Avenue Chicago, Illinois
3 Beds 3 Baths 1,921 SqFt 0.063 Acres
 $1,095,000
Active Under Contract
$1,095,000
Active Under Contract
1951 W Addison Street Chicago, Illinois
3 Beds 4 Baths 2,730 SqFt 0.07 Acres
 $535,000
Active Under Contract
$535,000
Active Under Contract
415 E NORTH WATER Street 806 Chicago, Illinois
1 Beds 2 Baths 1,356 SqFt
 $575,000
Active Under Contract
$575,000
Active Under Contract
1533 N Cleveland Avenue 4S Chicago, Illinois
2 Beds 2 Baths 1,650 SqFt
 $500,000
Active Under Contract
$500,000
Active Under Contract
360 W Wellington Avenue 2E Chicago, Illinois
3 Beds 2 Baths 1,550 SqFt
 $519,900
Active Under Contract
$519,900
Active Under Contract
2636 N Fairfield Avenue 2N Chicago, Illinois
3 Beds 2 Baths 1,500 SqFt














































































![165 N Canal Street 1430 Chicago, Illinois WELCOME HOME! This LARGE [nearly 1800 sqft] West Facing unit located at Randolph Place is ready to take in it's NEWEST OWNER...... Unit 1430 offers 2 bdrms, 2 full baths, master has dual sinks, hardwood floors thru out living areas, kitchen w/ eat-in breakfast bar opens to spacious LR with FP, floor-to-ceiling windows allow sunlight to pour in, big foyer & very LARGE bonus rm (perfect as den/office/storage or 3rd bedroom) Relax on the balcony & take in city views! Full-amenity, pet-friendly bldg includes Bike Rm, Door Person, Exercise Rm, Receiving Rm, Valet/Cleaner & More! Walk/bike just about everywhere you need to go! Steps from the new Chicago River Walk, shops, theater, groceries, coffee & entertainment! 1 BLK TO GREEN LINE & METRA, 2 BLKS TO UNION & THOMPSON CENTER, OGILVIE, SHORT DRIVE TO EXPRESS. Mins from the heart of downtown, easy access to 90/94, 290, 55, LSD. Walkscore of 98%, 100% Transportation and 86% Bikeable [should be higher!] Minutes from 90/94, 290, 55 and Lake Shore Drive.. Talk about location, location, location enjoy the new community parks and the new river walk extension right out your condo door. Garage Parking located on 2ND FLOOR NORTH END P87 [$30k]](https://s3.amazonaws.com/mlsphotos.idxbroker.com/photos/ae85/58ea02b705c6459f6e7265883aad1e33/c019)
















![415 W Surf Street Chicago, Illinois Your tremendous 21 bedroom house OR 4 LEGAL Units OR 6BR Owners' unit + great rental/Airbnb income - YOU CHOOSE! Almost 15,000SF total, with 21 bedrooms and 11 bathrooms, currently configured as three enormous, full-floor, 6BR/3BTH, 13-room, 3,900SF apartments, plus a fourth 3BR/2BTH, 2,500SF English-garden unit (see expansive floor plans in listing). Entire building is VACANT (except for owners) but ready to IMMEDIATELY OCCUPY OR RENT for your maximum flexibility. This double-lot, 55'-wide vintage home is in the sought-after East-of-Broadway Lakeview East neighborhood on a quiet, tree-lined street, steps to Lake Michigan, Lincoln Park, and Diversey Harbor. Large, gated on-site 5+car parking area. [Please note that listing template only contains fields for a maximum of 12 bedrooms, although there are a total of 21 bedrooms in the property.] Each unit has a Prairie Style fireplace (including the English garden level which has 8.5' high ceilings). Significantly newly renovated to provide the perfect balance of modern convenience and historic elegance, allowing maximum opportunities for a purchaser to occupy from one to all four floors. Each apartment currently lives like a single floor, single-family home. Blending a unique combination of Arts and Crafts, Art Nouveau and Prairie Style architectural details, the striking facade displays both Flemish and English-bond brickwork and ornate ironwork. Bright sunrooms with windows on three sides overlook Surf Street and local architecturally significant skyline. Existing RM 6.5 (highest residential level) zoning also allows additional density and multiple additional permitted uses, including bed and breakfast, educational and cultural institutions, health care and religious uses. Multiple options for in-law, nanny, and similar accommodations. Large formal living rooms with abundant windows, soaring ceilings (10'+), original built-in bookshelves, stained-glass, and deep crown molding. Welcome guests to the gracious dining rooms with built-in china cabinets and unique arched ceiling and beautiful Art Noveau French doors. Large, eat-in kitchens plus breakfast rooms and walk-in pantries with separate laundry areas, and private exterior porches. Other features include formal entrance foyers and wide, spacious 24-foot-long hallways that serve as generous art gallery spaces. Opportunity for a huge roof deck. Stands away from surrounding buildings for natural light and breezes from all sides. New marble/granite bathrooms, frameless shower doors, refinished oak and maple hardwood floors. Of the 21 total bedrooms, 14 are king-sized, dual-window bedrooms with generous closets. Low-maintenance landscape with outdoor garden seating area. Next to Sheridan Road express bus lines to downtown and quick access to Lake Shore Drive at Fullerton. Short walk to golf driving range, tennis, private boat harbors, Lincoln Park Zoo, Trader Joe's, Mariano's, cinema, new Barnes & Noble bookstore, health care, restaurants, dry cleaners, and other amenities. Close to Latin/Francis Parker/Nettlehorst schools, and very near Everbrook Academy of Lincoln Park and several other preschool/day care centers. Historic tax incentives potentially available as significantly located in both a National & Chicago landmark district. Designed by renowned architect Samuel Crowen in 1910, the building served as the Greek Consulate and residence of the Consul General during the 1950-70's. Strong 30-year leasing history. Owner-occupied for 20+ years, first time on the open market in over a half century. Designated Managing Broker-owned.](https://s3.amazonaws.com/mlsphotos.idxbroker.com/photos/70ca/ac0792d83585e5641710d7c1080d83cd/c019)

















































































































































