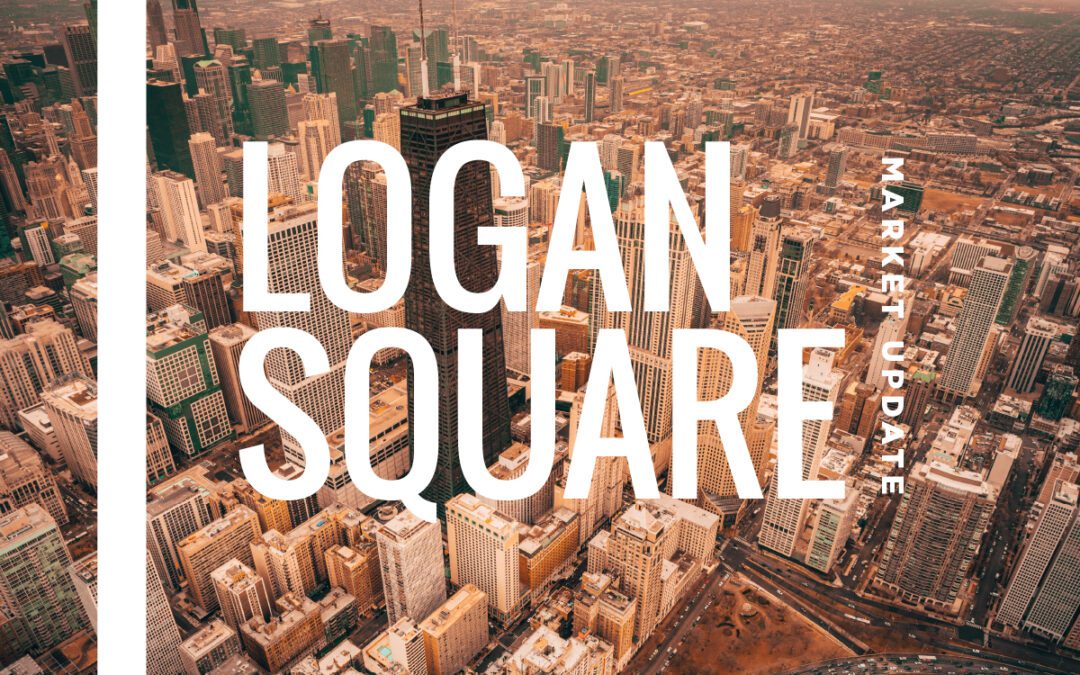

STEVEN KOWALSKI
Real Estate Broker
312 420 0782Whether you're buying, selling, renting, or investing - trust the REALTOR® that understands the Chicagoland area. Contact Steve today!
 $549,000
Active Under Contract
$549,000
Active Under Contract
3252 N California Avenue 2 Chicago, Illinois
3 Beds 2 Baths 1,900 SqFt
 $635,000
Active Under Contract
$635,000
Active Under Contract
5844 N Hermitage Avenue B Chicago, Illinois
3 Beds 2 Baths 2,100 SqFt
 $525,000
Active Under Contract
$525,000
Active Under Contract
1250 N Dearborn Street 16B Chicago, Illinois
2 Beds 2 Baths 1,250 SqFt
 $540,000
Active Under Contract
$540,000
Active Under Contract
530 N LAKE SHORE Drive 2408 Chicago, Illinois
2 Beds 2 Baths 1,450 SqFt
 $579,555
Active Under Contract
$579,555
Active Under Contract
4365 W Leland Avenue Chicago, Illinois
6 Beds 3 Baths 3,841 SqFt 0.144 Acres
 $519,000
Active Under Contract
$519,000
Active Under Contract
5400 S Hyde Park Boulevard 10C Chicago, Illinois
4 Beds 4 Baths 2,700 SqFt
 $649,000
Active Under Contract
$649,000
Active Under Contract
2500 N Seminary Avenue 4W Chicago, Illinois
2 Beds 2 Baths 1,518 SqFt
 $915,000
Active Under Contract
$915,000
Active Under Contract
1350 W Diversey Parkway 1 Chicago, Illinois
4 Beds 3 Baths 2,700 SqFt
 $699,000
Active Under Contract
$699,000
Active Under Contract
4220 N Kolmar Avenue Chicago, Illinois
3 Beds 3 Baths 3,224 SqFt 0.075 Acres
 $620,000
Active Under Contract
$620,000
Active Under Contract
2700 N Halsted Street 201 Chicago, Illinois
2 Beds 2 Baths 1,200 SqFt
 $849,900
Active Under Contract
$849,900
Active Under Contract
874 N Marshfield Avenue 1 Chicago, Illinois
3 Beds 3 Baths 2,650 SqFt
 $1,149,000
Active Under Contract
$1,149,000
Active Under Contract
1040 N Lake Shore Drive 34C Chicago, Illinois
2 Beds 4 Baths 2,800 SqFt
 $850,000
Active Under Contract
$850,000
Active Under Contract
4130 N Mango Avenue Chicago, Illinois
4 Beds 4 Baths 3,516 SqFt 0.098 Acres
 $2,700,000
Active Under Contract
$2,700,000
Active Under Contract
3745 N Lakewood Avenue Chicago, Illinois
5 Beds 4 Baths 5,100 SqFt 0.085 Acres
 $1,049,000
Active Under Contract
$1,049,000
Active Under Contract
1016 N Hermitage Avenue 1 Chicago, Illinois
4 Beds 3 Baths 2,500 SqFt











































































































































































































































